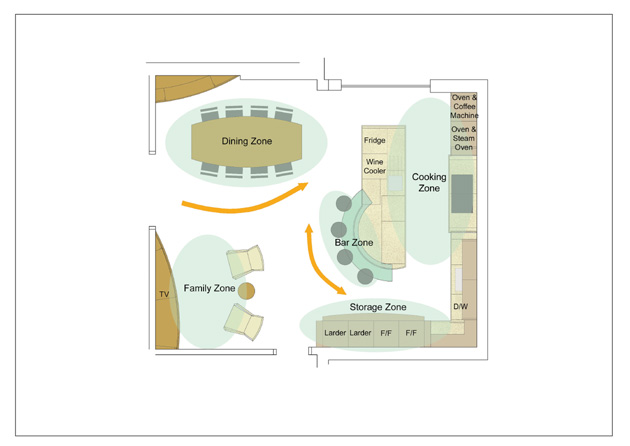The Working Hub and Relaxing Centre
of a Family Home in London

The Vision
The kitchen being replaced had been in a room half the size of the newly extended house. Simon’s design was able to maximise the most appropriate use of the enlarged space by including a dining zone and relaxed seating area, as well as increasing the size of the working hub of the kitchen.
“The extension meant that a lantern bathed the room in light and there were already plans to include bi-fold doors into the garden to bring more of the outside in. I was therefore keen to include lots of wood and stone, as well as cream lacquers, to keep the sense of natural freshness. As well as garden access, there was another exit from the room into the utility area so I needed to ensure that traffic flowed naturally through the room. This was achieved by mirroring curves in the flooring between travertine and wood, to the curves in the kitchen furniture which subtly help to demarcate the different zones and guide traffic through them.”
The black lacquer cupboards, housing a small fridge and additional storage, on either side of the wine fridge in the feature curved island, add visual interest and contrast to the predominantly light theme. Providing an aesthetic focus and the utmost practicality, the island is large but still sits comfortably in the space and does not dominate to the detriment of the other furniture.
The mixture of woods in the different sized storage cupboards is typical of Simon’s signature use of connected freestanding which provides all the traditional practicality and contemporary style that is now demanded in a modern English kitchen.
Tel: 07776 144 868 | Email: simon@simon-bray.co.uk
Copyright Simon Bray and its licensors all rights reserved
Website developed by Prominent Media



